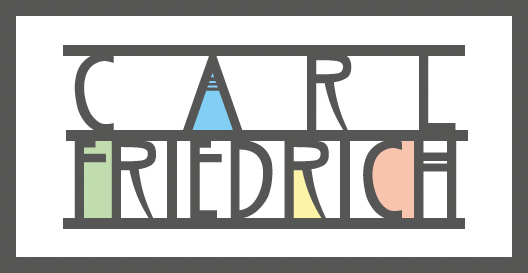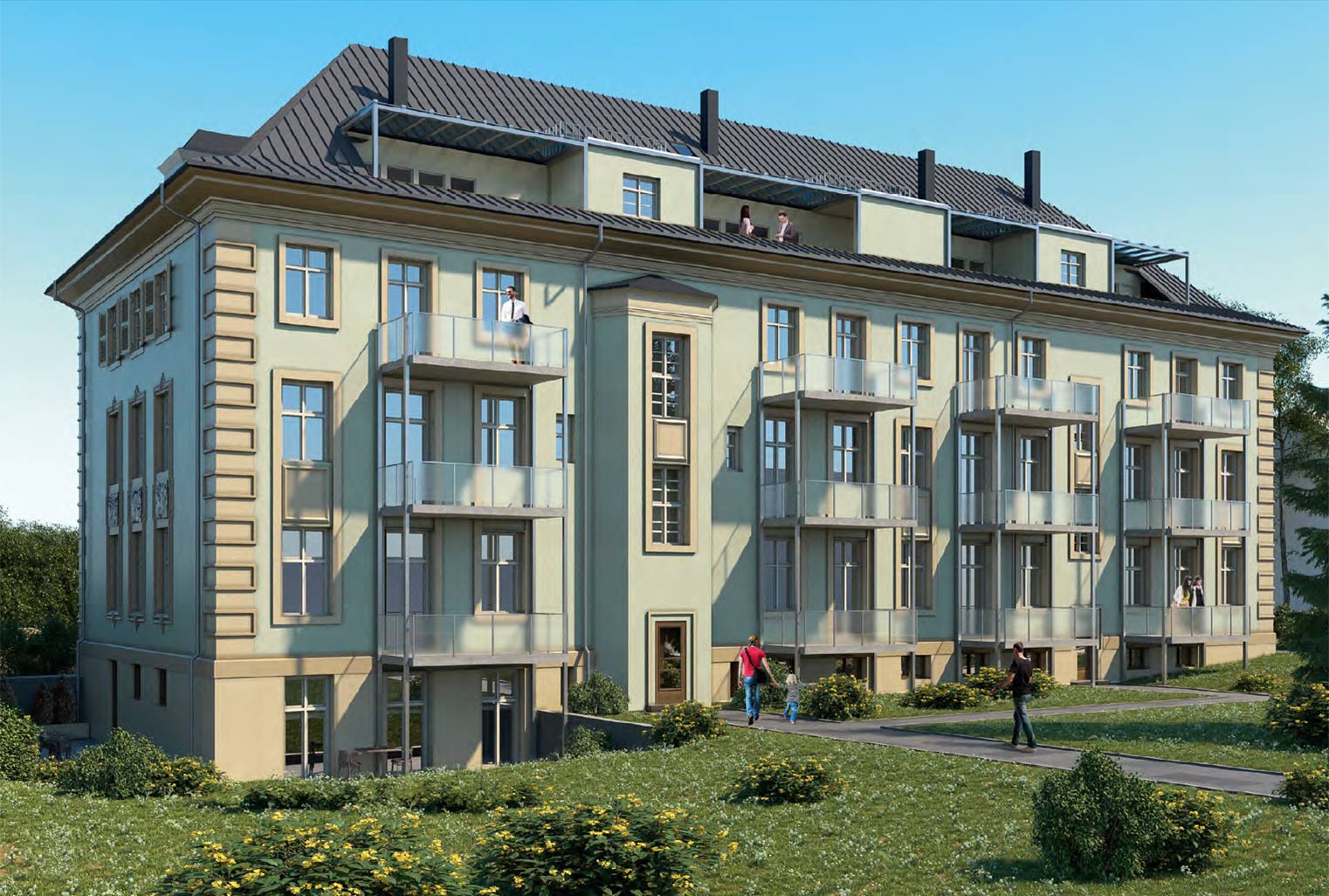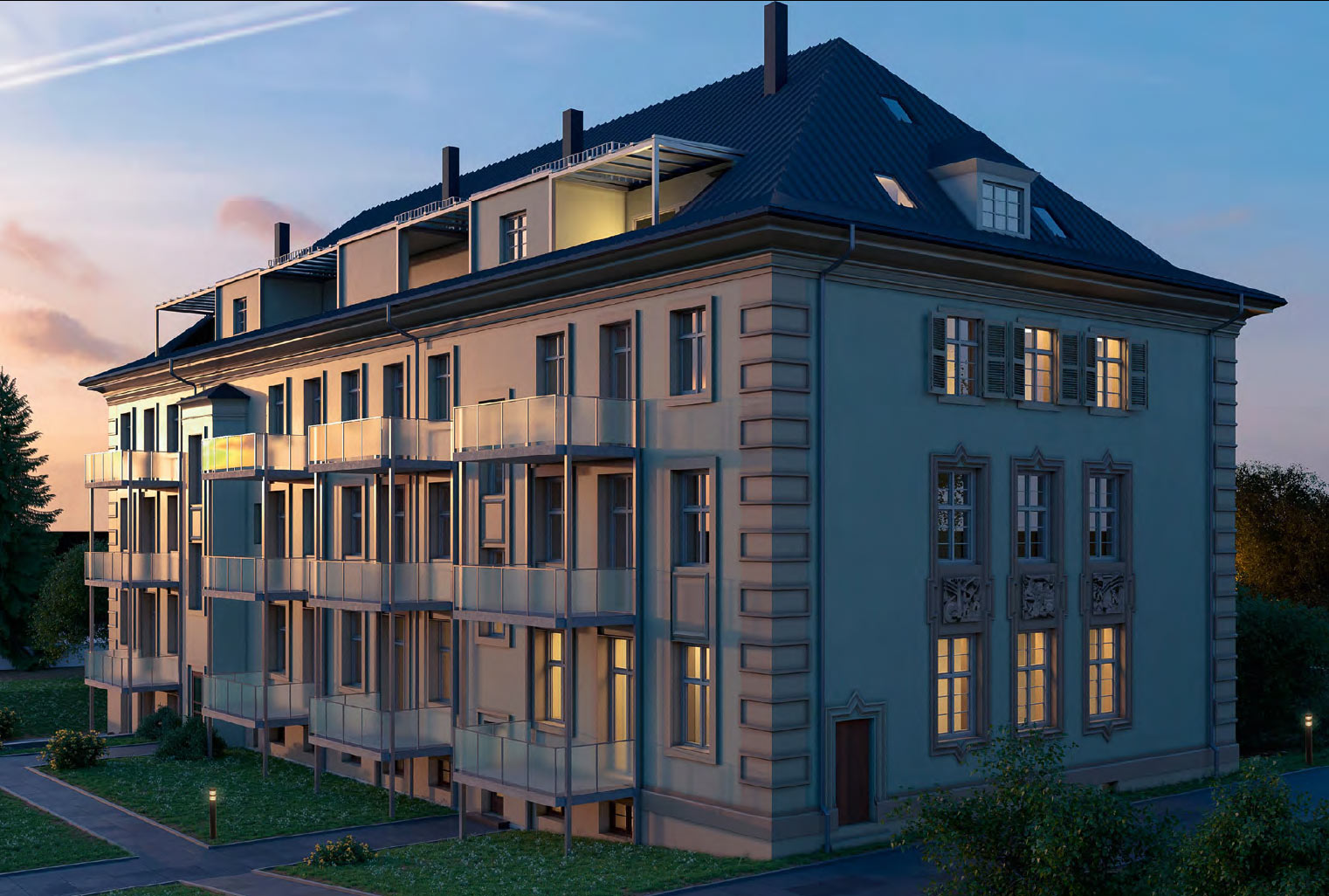
CARL-FRIEDRICH
SOLD
PROPERTIES
Volume
EXPRESSIONIST ART NOUVEAU WITH MANY LISTED DETAILS
The representative character of art nouveau architecture can also be sensed in an unrestored condition. Wood panelling with designs, solid oak floor-to-ceiling double doors and expressionist stucco ceilings give the rooms a unique character. As with the wooden stairs, all art nouveau elements shine in new splendour. After the renovation, the incomparable art nouveau living environment elegantly blends in with the features of modern, energy-efficient living comfort.
The representative character of art nouveau architecture can also be sensed in an unrestored condition. Wood panelling with designs, solid oak floor-to-ceiling double doors and expressionist stucco ceilings give the rooms a unique character. As with the wooden stairs, all art nouveau elements shine in new splendour. After the renovation, the incomparable art nouveau living environment elegantly blends in with the features of modern, energy-efficient living comfort.
The preservation order is also implemented when designing the rooms. A curved staircase with wooden stair railings leads from the spacious foyer with its pillars and stucco ceiling to the upper floors. The foyer on all floors has stucco ceilings in an expressionist style. Stucco ceilings with expressionist designs can also be found in many of the rooms. The wooden panelling in the foyers and a number of representative rooms along with original, built-in furniture and historical, panelled interior doors are reconditioned to their original state and retrofitted where required. By insulating the roof, walls and floors, the energy supply and high-quality furnishings ensure living comfort at the highest level. The listed building ensures contemporary energy-saving as a result.
The representative entrance area spaciously opens out onto the Gaußstraße road. In the forecourt, two parking spaces are provided for dropping off and for loading and unloading. The old sandstone wall with fence elements and an entrance gate is revised and comprises the front garden area with old rhododendron plants. The spacious access road on original granite paving with granite borders leads to the garage and carport area behind the property. This area is slightly lower, is connected to the property and has bank protection and plenty of roof greenery to naturally blend in when viewed from the terraces and balconies. More plants have been added to the site in a park-like fashion, the slope towards Kappelbach has been renovated.


